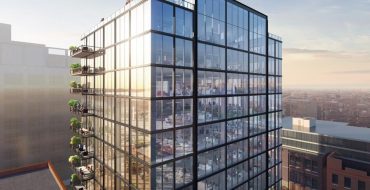
Chicago, Ill.—Located in Chicago’s Fulton Market District, Fulton East (215 N. Peoria St.) is a 12-story, 90,000-square-foot office and retail building slated to open late summer 2020. The newly constructed development is also among the first commercial buildings specifically designed for a post COVID-19 world.

“At the time COVID-19 hit, our team immediately pivoted to research how to best address the concerns that we understood COVID-19 would raise for tenants and their employees,” says Bob Wislow, chairman and CEO of Parkside Realty, Inc., the developer of Fulton East. According to Wislow, as of mid-March, concerns among Fulton East’s future tenants became “seismic” and required the team to “instantaneously” place health and wellness at the forefront of the project, causing the opening date to shift from July to August in order to implement a new design strategy. “Every employee and their family is acutely aware of—and deeply concerned about— safety and well-being in the workplace environment,” Wislow explains. “As an under-construction, boutique office building, we fortunately had the opportunity to modify Fulton East’s design in response to COVID-19 in real time, allowing us to thoughtfully address employers’ increased concerns for their employees’ office experience and create an environment where hygiene, health, safety, and wellness are holistically considered.
After extensive research, the team implemented key structural changes, including the world’s first new-construction installation of Canada-based MAD Elevator Inc.’s Toe-To-Go (T2G) elevator system, which utilizes foot-activated call buttons for a hands-free elevator experience, reducing the spread of germs. “We made a major investment of time and capital to bring Fulton East to market as a next-generation office building that prioritizes health, safety, and wellness for our tenants’ employees in a coordinated and comprehensive way,” Wislow says.

Fulton East will also be among the first multi-story office buildings to employ airPHX (“air fix”) non-thermal, plasma technology throughout the building to help reduce cross-contaminant risks and provide employees with cleaner air and work surfaces. The airPHX technology is currently in use in such commercial spaces as hospitals and dental clinics, and independent on-site testing has shown reductions of 90% to 99% of viruses, bacteria and mold, both on surfaces and in the air. According to Wislow, “MAD Elevator’s hands-free elevator system and air and surface disinfection, as provided by airPHX machines, not only address today’s COVID-19 concerns but also other contagious pathogens to help avoid the spread of colds and flu, keeping building occupants healthier at all times.”
In terms of space planning in a post COVID-19 business environment, Fulton East’s new design features 10,605-square-foot floor plates to accommodate safe social distancing and allow for custom space planning.

Fulton East’s post-COVID-19 design strategy includes the following modifications:
- Touch-free thermal scanning at the lobby security desk to check people’s temperatures.
- Rosslare’s touch-free key fob access and security system, pre-wired for future BLE (Bluetooth Low Energy) access via a mobile phone.
- Butterfly, touch-free, after-hours security/building access/intercom/elevator access system.
- Private, in-building, exclusive parking providing direct, touch-free, secure access to tenant floors.
- Sherwin-Williams SHW Paint Shield®, a unique, EPA-registered, microbicidal paint that kills greater than 99.9% of Staph, MRSA, E. coli, VRE and Enterobacter aerogenes within 2 hours of exposure on painted surfaces, applied on washroom walls.
- Sloan’s touch-free, solar-powered faucets, soap dispensers, and flush valves and SloanTec Hydrophobic Glaze on all vitreous washroom fixtures.
- All washrooms constructed with one fixture more than Chicago city code to help enhance social distancing.
- Building facade of continuous, floor-to-ceiling, Low-E glass and 12-foot floor-to-floor spans to provide the maximum amount of light, air and views to benefit tenants’ health and well-being.
- 10,605-square-foot floor plates optimal for single-tenant use, providing private, exclusive, non-shared use of washrooms, corridors and 9-by-27-foot private outdoor balconies on each floor, offering a fresh air and sunshine respite for employees.
- Only three columns on each floor, enabling flexibility in office design to easily accommodate social distancing guidelines, including two distinct wet column areas providing the opportunity for two separated cafes and kitchens.
- An 8,000-square-foot rooftop garden park available for the exclusive use of building occupants, offering comfortable seating for individual relaxation and small group meetings

Wislow surmises that, moving forward, more tenants will consider the benefits of smaller buildings over once-desirable high rises, and notes that prior must-have features, like fitness centers and lounge spaces, will be replaced by a demand for biophilic design, ample natural light, touchless technology, and customizable floor plans. Wislow further notes that “we’re going to see a shift in how we live,” and believes it is the responsibility of developers to design and construct new buildings with “the latest, safest, and most sustainable technology available for the health, welfare, livability and productivity of its occupants,” even if that means “reevaluating every element of the building…to make it safer, cleaner, and healthier” for occupants.